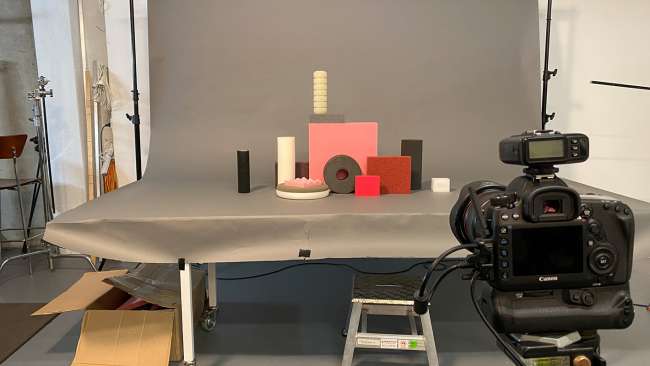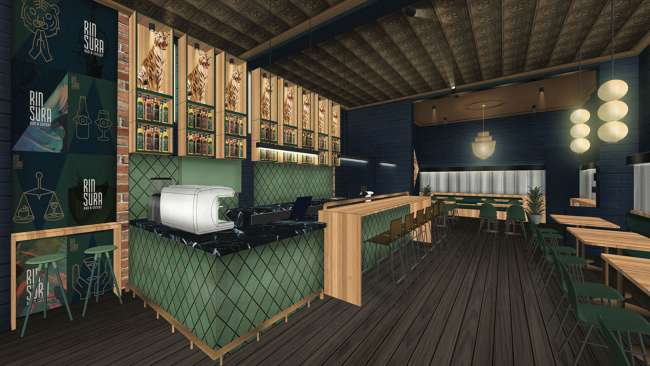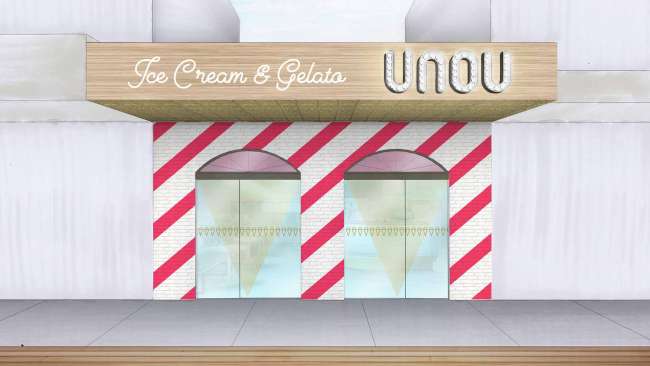
Sanctuary Lakes Golf Resort Foyer Entrance Design
Melbourne’s Sanctuary Lakes Resort and Golf Club was built around a Greg Norman designed 18-hole golf course and a 60 hectare lake. Facilities that are provided to residents include back-to-base security and 24/7 mobile security patrols, a recreation club with a gymnasium and swimming pool, tennis courts, and a resort maintenance team that attends to the presentation of gardens, the lake and community areas within the resort.
Studio Equator has been commissioned to Re-Invent the resort’s recreation club entrance. Studio Equator’s spatial design strategy is inspired by the building’s tranquil surroundings. The new design showcases a water wave like ceiling timber installation, supported by large scale external Sculptural Rock Structures, surrounded by pots and plants. Nestled within these elements, we have included custom seating areas giving residents spaces to sit, relax and enjoy it’s surroundings.
Currently under construction, here's peek at the progress on site. Watch this pace for updates…
Get in touch
We would love to have a chat about any ideas you have for your business. Why not call Carlos to make an appointment and see where we make things happen? Contact Us








