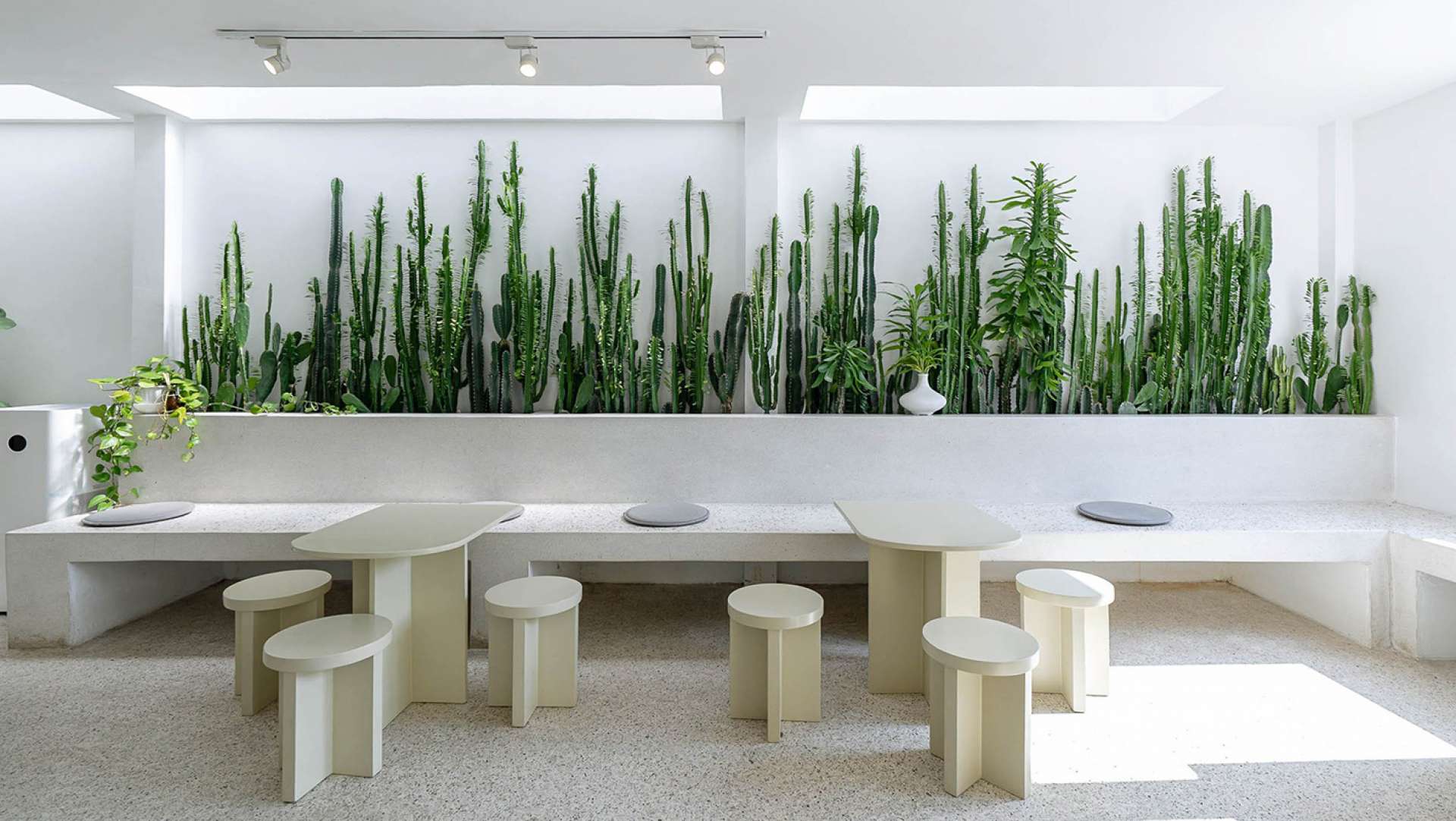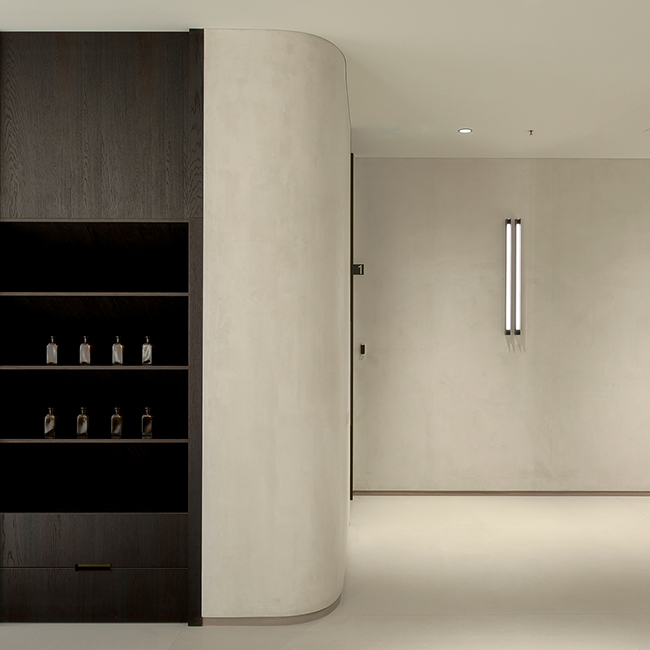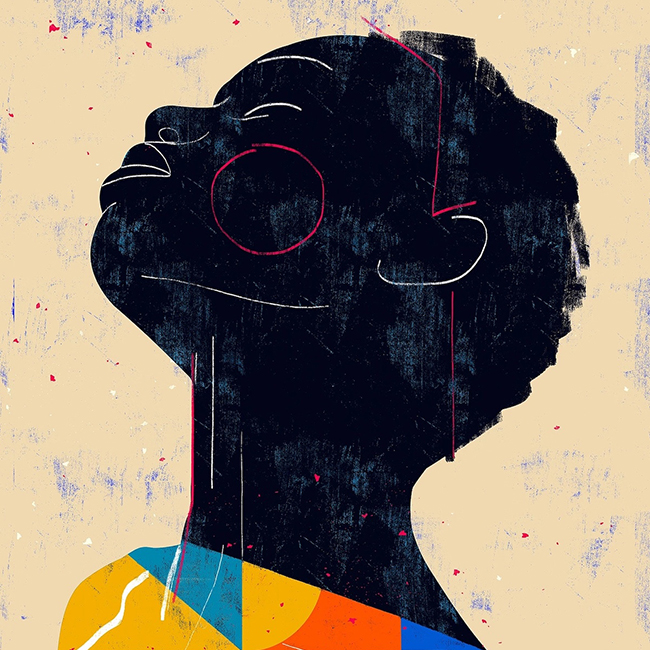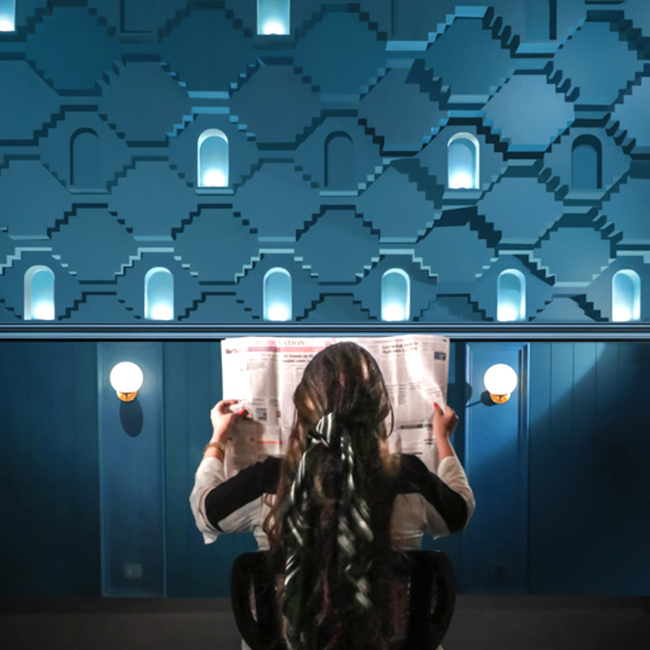
Café At Last
White "cafe" that becomes part of "home" perfectly. It meets lifestyle and regular lifestyle of people in Chiang Rai.
The origin of Full Scale Studio A small cafe located in Chiang Rai may be different from a normal cafe. Since the owner originally intended to move the family back to the same house in the area, but the old house does not meet the current living and living requirements, so the decision to let Cafe at last consider the possibility of designing a new house for the family.
When the architect visited the site, including inspecting the strength of the structure, he saw the hidden value, whether it be the strong old reinforced concrete structure, the lifestyle of the community, throughout the atmosphere of the unique context, choosing to renovate instead of rebuilding to preserve the memory. In the final stages of design and about to start construction, the owner decided. Filling the cafe space to meet the culinary and bakery interests, which is intended to be a family affair.
For home design, architects take into account creating new spaces that truly corresponds to the homeowner's lifestyle. Renovations include take-out and take-out, which means keeping in mind the functionality of a home. Removal means reductions of unnecessary space. Living space doesn't have to be oversized, which will result in unnecessary loss of space. All areas are a matter of accessibility. Privacy, safety and continuity of use according to the lifestyle of the family members, with a double volume central area is the heart of the house, as it is a space for the family members to spend their time together fully.
The central area is designed to be the central location of the house. It is possible to walk out to other areas surrounding the kitchen, parents bedroom and balcony that have both the front and back of the house. The characteristic of the central area is an open plan form. There are floating furniture to determine the use and scope of function. Enhanced with large wall light penetration, allowing natural light and air throughout the day. Meets greenery. A family center where they can come together all day long
When deciding to add CAFÉ AT LAST as part of the house, there are a few important things to consider before the design. The location of the cafe must be inviting. So the architect chose to have the cafe on the original parking location of the house which is in front of the house and right next to the road. Next is the matter of the concrete structure that the structural engineer has to help design the cafe's structure which has been decided to be a steel reinforced concrete structure. Like homes are interconnected or will be a matter of user access, users must be separated for homeowners privacy and safety by clearly defining entry and exit routes.
Including the selection of materials to make the client aware of the extent of space, and the design of the architectural language of both the house and the cafe, using simple tones, materials and building lines as the medium for perception, such as the selection of windhole blocks, which in addition to being used as a facade, the house is also used as a fence. Looking at the overall picture, the feeling that the cafe and the house have become part of the request. Perfectly confined, including the cafe facade with doors, windows and glass walls with uneven horizontal gap. This is due to the placement of a function inside the shop coupled with the need for the building's frame to protect the sun and rain to give the storefront a south-facing fit.
Another special space inspired by the lifestyle of the community where neighbors are intimate and often come to sit and chat in each other's basement. The cafe was designed to transform it into a semi outdoor seating area to increase the customer's choice, including a host's reception area where guests can meet and chat at the cafe without having to enter the house.
The interior space of the cafe is not very large. So the architect chose to place a counter at the top of the shop. Since it can be directly connected to the house. The owner can walk in and out comfortably. Users do not mix. The choice of materials in the cafe is the same as the house. Mainly emphasizing simplicity and comfort. The seating options are two types are floating type. I chose as a set of small table and chairs that can be easily moved. Space utilization flexibility, and the second is the bill-in L-shaped chair throughout the shop length. The chair is made of polished stone as well as counter and shop floor, adding dimension to the interior space by drilling skylight into the prepared cactus pickup.
Location
77 m. 4 districts, Ban Du, Mueang district, Chiang Rai province.
Location: https://maps.app.goo.gl/AGCfjMLm6RsgwpdN9?g_st=ic
Owner : Khun Chonthicha Suwannakamon
Architectural Design: Full Scale Studio by Mr. Arthsit Kongmongkhon, Mr. Surasak Chitrail, Mr. Sophida Chitchamnong, Mr. Kanthida Chaichana, Mr. Thanpisit Teeratthanon
Structural design : Khun Pilawan Piriyaphokhai
Living area : 600 sq.m. S. M.
Subject : ektida n.
Photo : Kanthamani Naprom
Via: Room Books
Get in touch
We would love to have a chat about any ideas you have for your business. Why not call Carlos to make an appointment and see where we make things happen? Contact Us




















